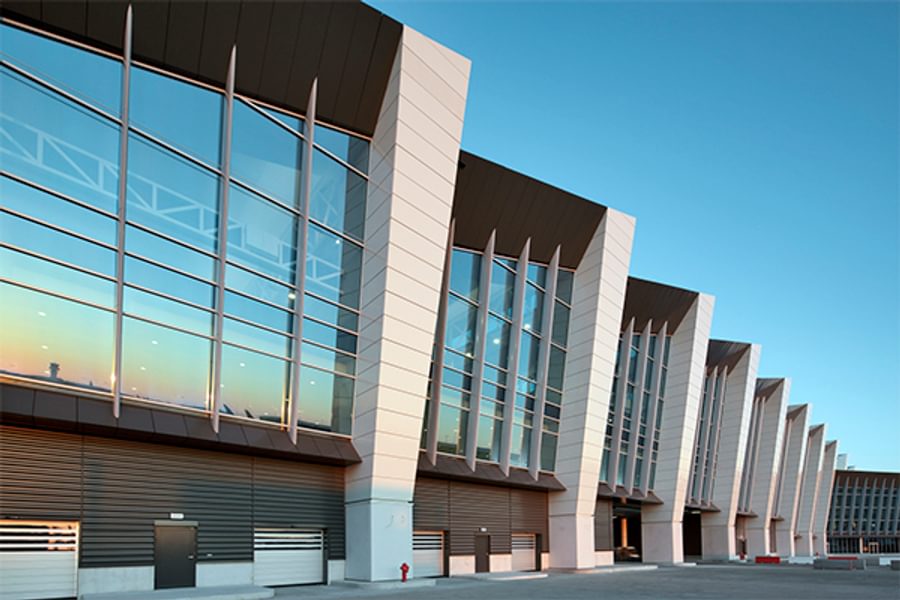
Chapman Taylor’s Brussels studio is 25 years old
Chapman Taylor’s Brussels studio was the first non-UK studio established by the company, back in 1993. Since then, the studio has worked on projects across Belgium, France and the Netherlands, as well as in several locations further afield. Under the leadership of Director Xavier Grau, the studio is constantly innovating and looking at new sectors and markets, in Europe and beyond. Here, we take a look at some notable projects on which the studio has worked on over the years:
Designed as a spacious, sustainable, state-of-the-art building to improve air passenger comfort, 'Connector' links two terminals at Brussels Airport. Covering a surface area of 4,600m², the glass façade and skylights maximise the use of natural light. Acoustic performance, radar reflections and resistance to jetblast were all considered in the façade design. ‘Connector’ welcomed its first passengers in March 2015, and provides world-class retail, security screening and border control, positioning Brussels Airport as one of the leading airports in Europe.
Chapman Taylor was the Lead Architect from concept design to delivery for architecture, interior design, lighting and MEP coordination.
Located 20km outside Brussels, Louvain-la-Neuve is a new university town. Chapman Taylor, in association with Christian Sauvage, developed this masterplan for a mixed-use development to rejuvenate and improve the town centre with retail, leisure, housing, business units and a 13-screen cinema.
Completed in 2002, the €74m project provided major extensions to the university town centre and enhanced pedestrian access and movement. The 34,000m² retail development comprises a new, two-level shopping centre and an external pedestrian shopping street with housing above. The development won the ReStore Award – New Centres (Large) at the ICSC European Shopping Centre Awards, 2007.
This project involved the refurbishment of the 12,500m² GBA Toison d’or shopping centre in the heart of Brussels. The existing gallery containing cinemas has been complemented with an FNAC shop with access from two commercial streets.
Chapman Taylor’s Benelux studio designed this shopping centre asset enhancement, which was completed in 2010.
The renovation of Saint Genis 2 shopping centre will take place in three stages over one and a half years. The first phase will see the former BHV premises being converted into 20 shops and a mall. Phase two will transform the common areas with new entrances, a new glass roof and new green spaces. Finally, existing shops will be upgraded on a rolling basis. 80 workers will work 24 hours a day to ensure on-time completion, with, in total, 16,000m² of the centre being renovated. St Genis 2 is a joint venture between Auchan and Société Générale Immobilière (LSGI).
The €45 million revamp will involve mostly local firms, with Chapman Taylor’s Benelux studio acting as Lead Architect in charge of the overall project.
Built in 1975, Evry2 is a super-regional shopping centre near Paris which hosts 220 shops. The development’s refurbishment will refresh and extend the offer, providing a diverse range of retail, leisure and entertainment options for visitors. The transformed space will house a new, 6,000m² F&B zone, with everything from street food to fine dining available.
A 130,000m² scheme to link the shopping centre with Evry town centre has also been unveiled by SCC. The city’s Place de l’Agora and Place des Terrasses will be transformed, becoming vibrant public squares which will knit Evry2 into the urban fabric of the town centre, creating a unified shopping and leisure experience at the heart of Evry. The scheme also includes a renovated cinema, a 1,000m² gym, an exhibition space, an events venue, a swimming pool and an ice rink, providing a day-out experience for people of all generations.
Chapman Taylor’s Benelux and Paris studios are working together on the project, with the Brussels studio designing the refurbishment and the Paris studio focusing on working with the local authority to design the public areas around the development.
Multi-award-winning Waasland shopping centre refurbishment in St Niklaas, which tripled the existing centre’s area to 70,000m² and brightened the design. We also worked on a mixed-use masterplan, L’esplanade in Louvain-la-Neuve, which rejuvenated the town centre with a mix of retail, leisure and residential uses, providing a fitting centre for what was then a new university town.
For more information, please contact:








