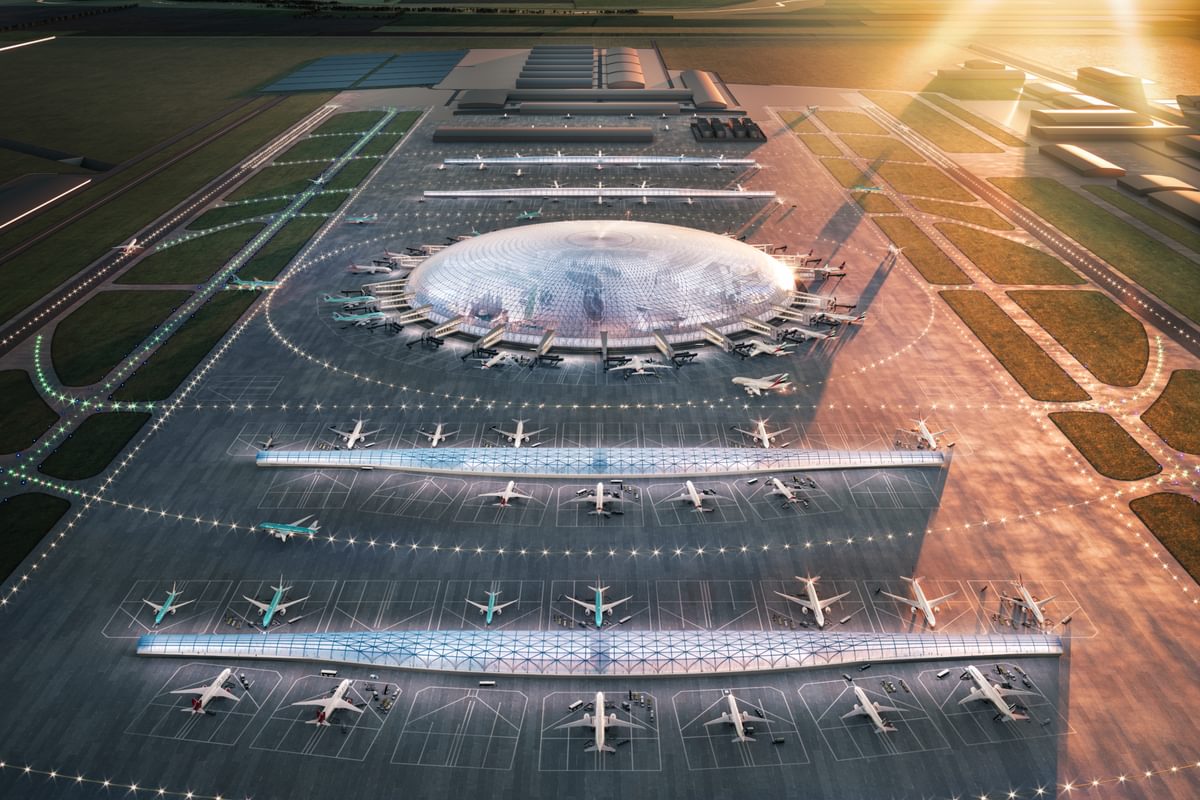
Chapman Taylor presents concept design for Solidarity Transport Hub in Poland
Chapman Taylor is delighted to have recently had the opportunity to present our concept design for the proposed new Central Transportation Hub (CPK) between Warsaw and Łódź in Poland, which is due to serve as a major multi-modal aviation and railway interchange serving 45 million passengers annually when it opens in 2027.
Six major British design companies took part in a design competition for the new development - which includes an international airport that will serve as the base for LOT Polish Airlines - all of which were well-received by the competition organisers CPK when they were presented at Warsaw’s British Embassy.
Chapman Taylor’s concept envisages a six-level structure, called ‘Solidarity Transport Hub’, which will offer a new template for transport interchanges – creating an exciting, curated experience which will be proudly rooted in its location and offer a popular destination for travellers and non-travellers alike. The design of the internal hierarchy of uses is inspired by the six main landscapes of Poland: Baltic coast, lake district, valleys, uplands, plains and mountains.
The focus of the hub is a circular dome, the circle symbolising the unity of Poland and the connectivity which is at the heart of our concept. The magnificent feature will house the diverse activities within, including traditional commercial offers, such as retail and F&B, as well as conservation, cultural and entertainment amenities.
The tempered dome will reduce energy loads traditionally associated with this type of development, while the rail and aviation functions will be seamlessly integrated for intuitive wayfinding. The dome will create a flexible, weather-proofed environment that allows cost-effective evolution over time, as required.
Solidarity Transport Hub will be a social experience as much as a transport interchange, creating a national ‘town square’ – an open public space of markets, entertainment, social expression, community interaction and fun. The complex will include areas which showcase national and regional culture, including a curated craft and art gallery.
There will also be an emphasis on experience and service, with leisure facilities including spas, grooming parlours and tasting bars. Galleries will be arranged to optimise views of the diverse activities and entertainment for those who prefer watching rather than participating. An auditorium will provide a venue for diverse uses, including installations and offers which showcase the regions, increase Poland’s global status in the gaming industry and provide the perfect location for other social, cultural and economic opportunities.
The result will be a commercially and operationally successful and sustainable place to which people will repeatedly return and which will soon become a major destination in its own right.


