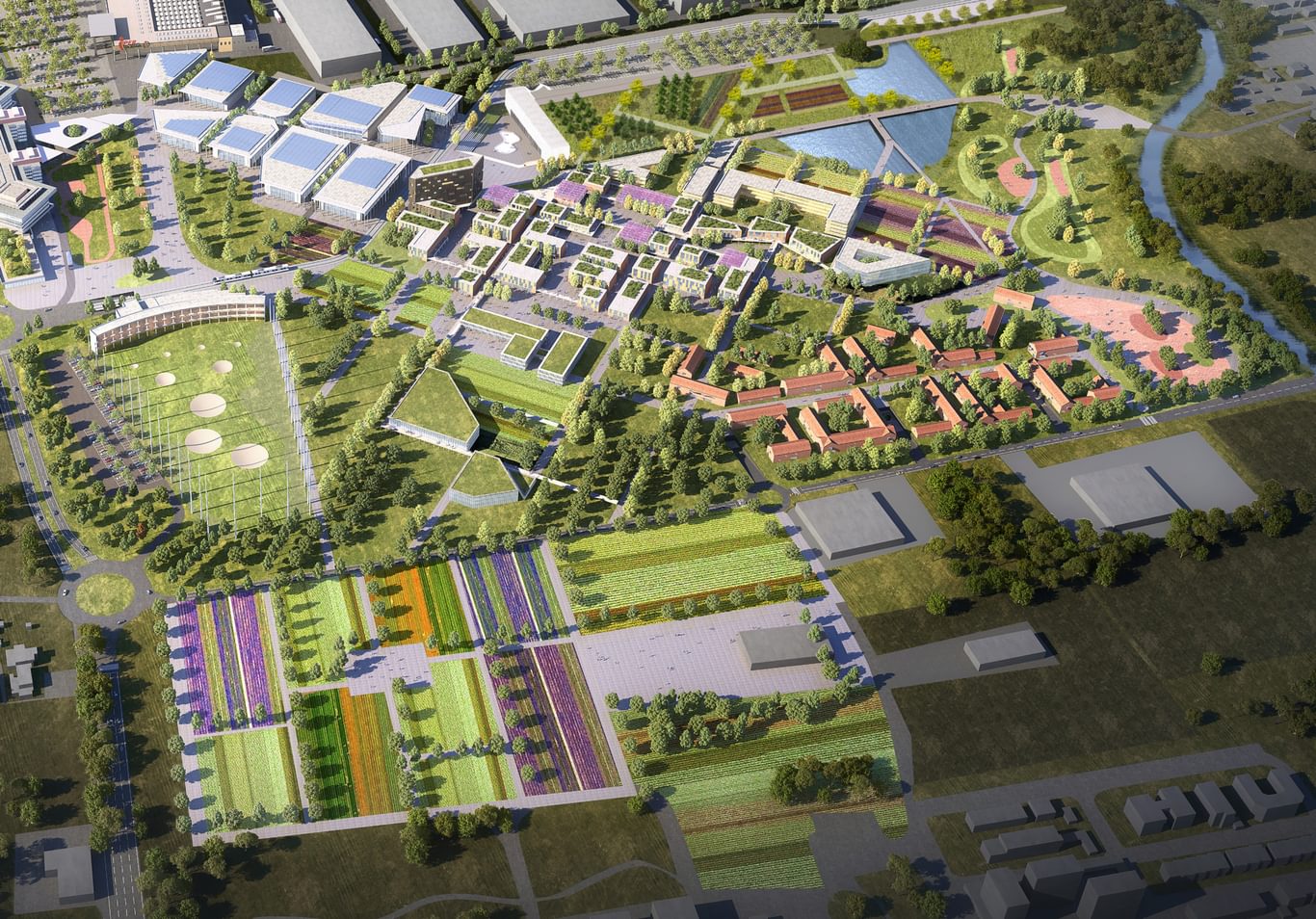
Chapman Taylor designs 650,000m2 mixed-use urban district in Milan
Chapman Taylor is designing a new, 650,000m2 urban district in Milan.
The mixed-use project regenerates a former industrial area, turning it into an ecologically and socially sustainable neighbourhood planned according to 15-Minute City principles and well integrated with the wider metropolitan area.
Masterplan
The masterplan creates several themed areas, united by a single overall identity, with synergy between the architecture, landscape and mix of uses and amenities. The aim of the design is to provide a green, people-orientated and wellbeing-friendly place in which to live, work, shop and have fun.
A new urban promenade links the core of the district, with its higher functional density, with a more open suburban area, which is immersed within a large green space. This promenade acts as the development’s spine, to which all amenities and attractions are connected. The extensive landscaping and wellness park provide a place in which to relax and to be closer to nature.
The main commercial entrance creates a gate and garden space defined by its light canopy, creating the feeling of a vibrant gateway piazza – a place for shopping, staying, eating and enjoyment. The space will also act as the main transport hub for the new district, hosting a new tram and bus stop, a bicycle station and other services.
A retail promenade offers a pleasant walkway lined with covered porches which facilitate walking during all seasons and weathers. The façades of the commercial units are designed in uninterrupted succession and the green paths are wide and open. The promenade is a link with several public squares and open spaces as well as a variety of functions.
The development’s main piazza connects the retail/leisure area with the residential and office areas. It is a multi-sided, open space with a mix of public and private buildings. An open-air green theatre is the piazza’s focal point, offering a venue for events and entertainment.
The district’s core is a multifunctional area featuring an array of spaces catering for mobile younger professionals, including comfortable and affordable residences equipped with everything necessary to live and work for a limited period in the city.
The residential accommodation is a mixture of Build-to-Rent and affordable dwellings, with the architecture a modern reinterpretation of Milan’s Cascina farmhouse style. At ground floor, active frontages are provided by the main entrance lobby, co-working spaces, wellness areas, concierge, reception and leisure facilities. The main aim is to is to create the basis for a strong sense of community identity, reinforced by the common areas where people meet, socialise and relax together.
A Temporary Living district is designed for people looking for a temporary home away from the city, but still well connected with the metropolis physically and digitally. This area is separated from the district core to emphasise the feel of a quiet life in a natural environment.
In line with 15-Minute City principles, functions and amenities providing for the daily needs of residents, such as groceries, can be found within 5 minutes’ walk while, at 15 minutes’ walking distance, there will be the more weekly or monthly needs, such as DIY stores. At 10 minutes’ distance, the inhabitants can find the park, sports, leisure, health clinics and other community assets.




