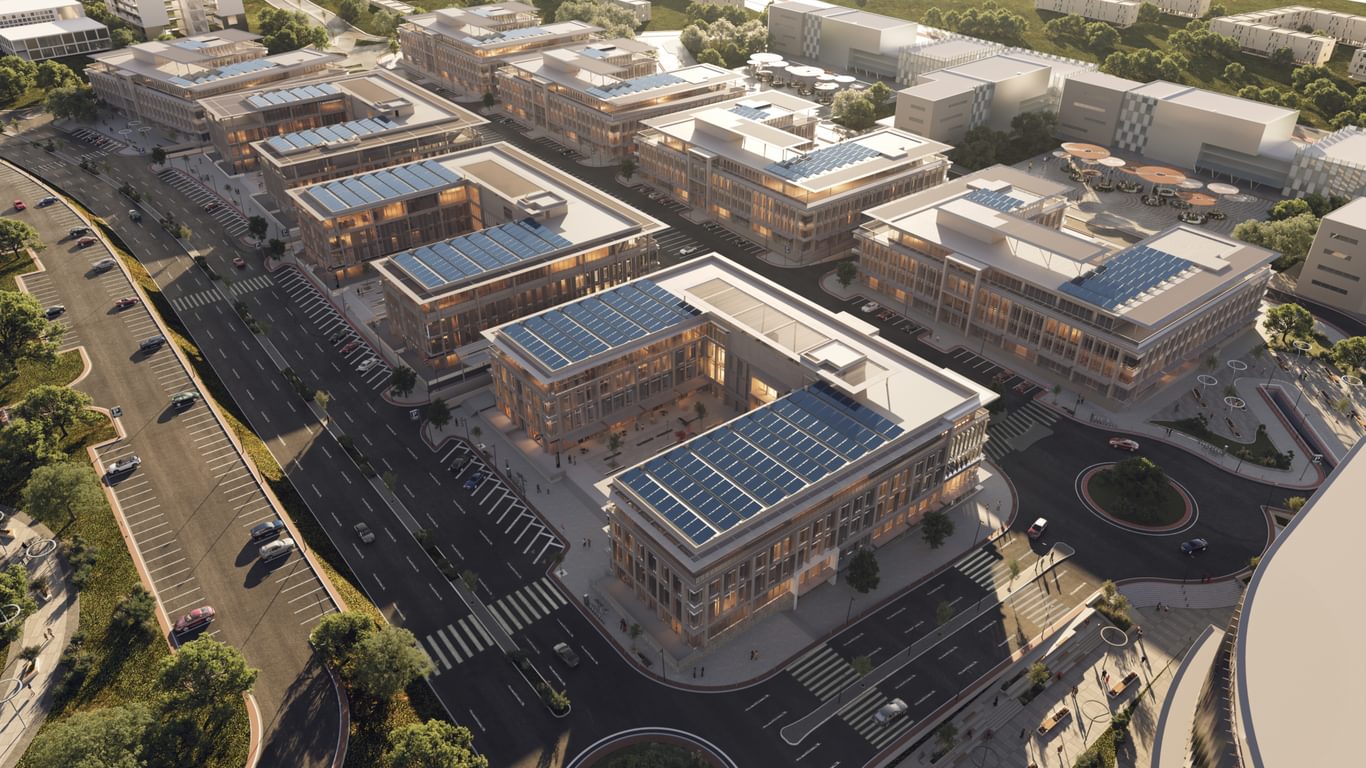
Chapman Taylor designed sustainable business park goes on site at Palm Hills New Cairo
Environmentally responsible design is a key driver behind Palm Hill’s new business park at Palmet, New Cairo, Egypt. In this article, Director Tom Klingholz provides an overview of the strategies set out at the early concept stage and followed throughout the design process.
New Cairo is a relatively new city in Egypt, located to the east of the country's capital, Cairo. It was established in the early 21st century as part of Egypt's efforts to alleviate congestion and overpopulation in Cairo by creating a planned urban community. New Cairo is also known as "Cairo Governorate's Fifth Settlement."
New Cairo has become an attractive destination for both Egyptians and expatriates looking for a more modern and well-organised urban environment while still being close to the amenities and opportunities that the capital city offers. The development and expansion of New Cairo are ongoing, making it a significant part of Egypt's urban landscape.
The Admin Park, which is a large part of Palm Hills’ mixed-use flagship development Palmet in New Cairo, is a sustainable business park designed in response to the local climate and to promote environmental and social responsibility.
Designed to be an environmentally friendly, economically viable, and socially responsible place to work, it also aims to reduce the carbon footprint of the businesses within the park.
The new business park creates a holistically responsible business environment, where companies work together to reduce their environmental footprint, improve operational efficiency, and contribute positively to the workplace community.
This approach can also lead to cost savings and improved competitiveness for the businesses within the park.
Key features of the Admin Park include:
Energy efficiency: The buildings within the park are designed to be energy-efficient and use solar panels as renewable energy sources to help power their operations. Further energy-saving technologies and designs include LED lighting, efficient HVAC systems, and well-insulated building envelopes.
Shared Resources: The park is designed to encourage businesses to collaborate in sharing resources, including utilities, materials, and services, to help minimize waste and reduce costs.
Walkable neighbourhood: Well-considered building distances and canopies provide usable outdoor spaces and encourage pedestrian circulation throughout the business park and wider masterplan.
Designed to minimise car use, the development promotes the use of public transportation, walking, and carpooling to reduce the carbon footprint of employees and visitors.
The Sun River Park provides both a breakout space and a place with recreational uses for employees. The under-croft carparks provide space-efficient double stacking, further reducing the buildings’ footprint.
Responsible Public Realm: Sustainable landscaping practices are used to enhance the park's overall environmental performance, with native plants, biodiversity, and natural habitats integrated into the landscaping.
Flexible Workspaces: Latest trends in the workplace informed the floor plate layouts to support collaborative working. With a mix of open-plan offices, shared workspaces, and flexible layouts, the design caters for a variety of work settings to encourage teamwork and creative thinking.
Eco-Friendly Collaboration: Sustainability is becoming a key focus, and organisations are incorporating eco-friendly practices into their collaborative efforts. This includes reducing travel, adopting green technologies, and promoting virtual events and meetings.
Waste Reduction and Recycling: Waste management is a priority, with a focus on reducing waste and promoting recycling. Businesses within the park can collaborate on waste reduction efforts in shared recycling facilities and by promoting the use of recycled materials.
The first three buildings of the Palm Hills New Cairo Admin Park and Headquarter Building are now on site and are set to complete in 2025.

