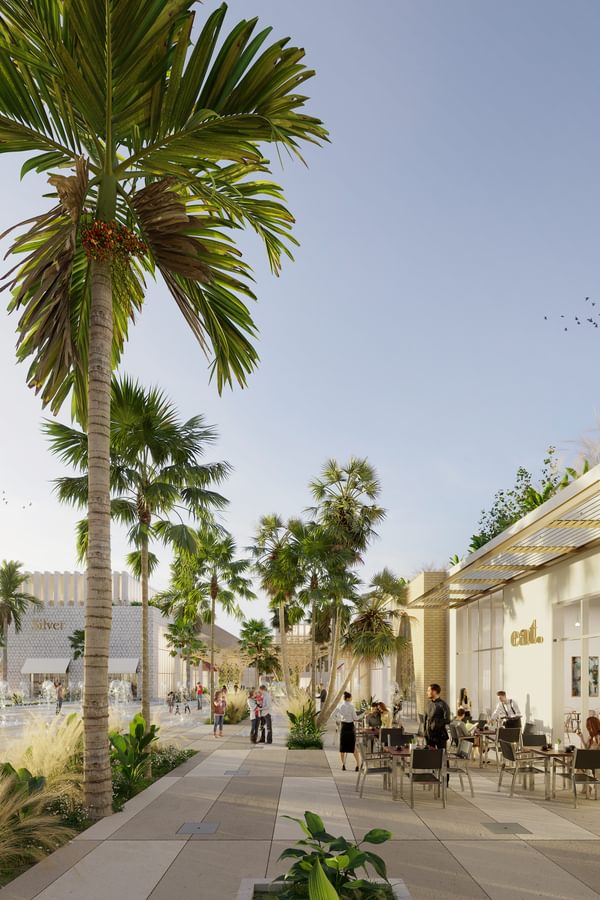
Chapman Taylor creates 12-hectare urban design for the heart of a new city near Cairo
Chapman Taylor’s Paris studio has created a mixed-use urban design for a 12-hectare site in the heart of a new city near the Egyptian capital, Cairo.
The 180,000m² scheme envisages shops, leisure activities, restaurants, offices, hotels and educational buildings around large public spaces, including squares, courtyards and pedestrian avenues. This project is intended to become the new core of a large residential district of more than one million inhabitants.
The new public spaces will be seamlessly integrated with the wider city, playing host to the city’s urban life. The beautifully landscaped environments will be used for events, parties and neighbourhood concerts, surrounded by a vibrant mix of shops, department stores, cinemas, food halls and café terraces.
The expressive architecture uses simple and colourful volumes which will stand out in the Cairo sunshine. The high-quality landscaping, designed by NEVEUX-ROUYER landscape architects from Versailles, includes large Arab-Andalusian-inspired gardens, with water features, ponds and shaded areas providing areas in which to relax and dwell.
Our design involved detailed research of the development’s context, such as light levels, sunshine and prevailing winds, using the climate in the gardens of the Alhambra as a guide. The scheme’s diverse elements are defined by a varied interplay of volumes and colours, all within a unified and coherent overall concept.




