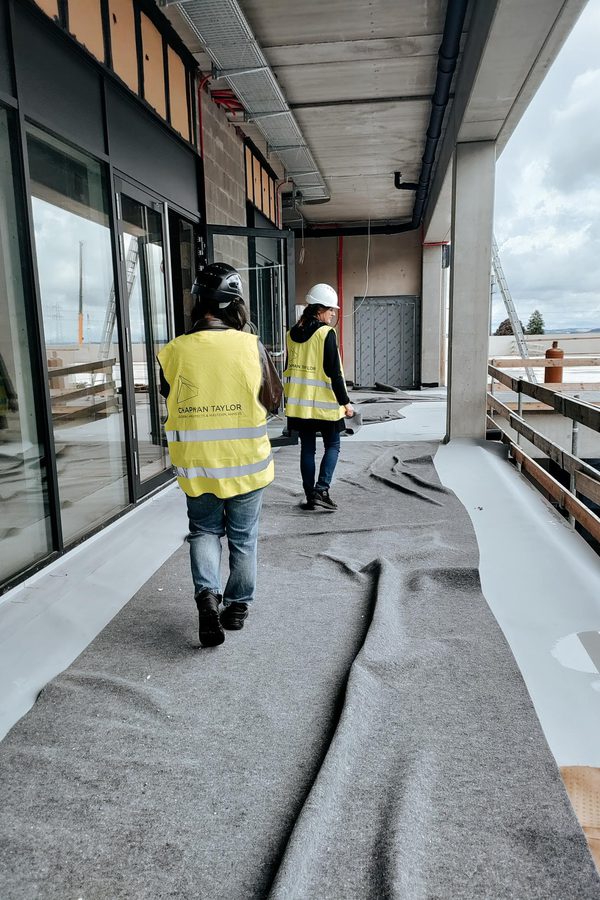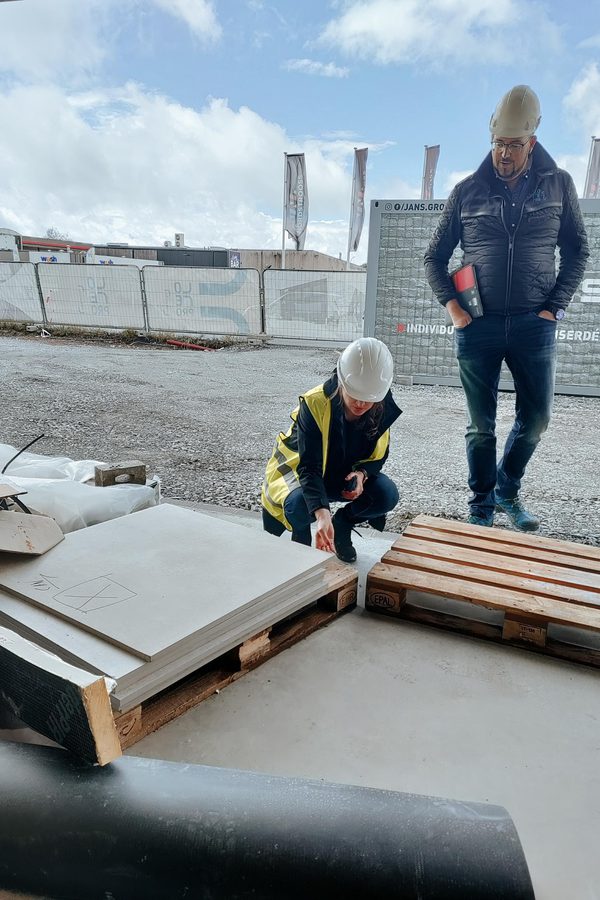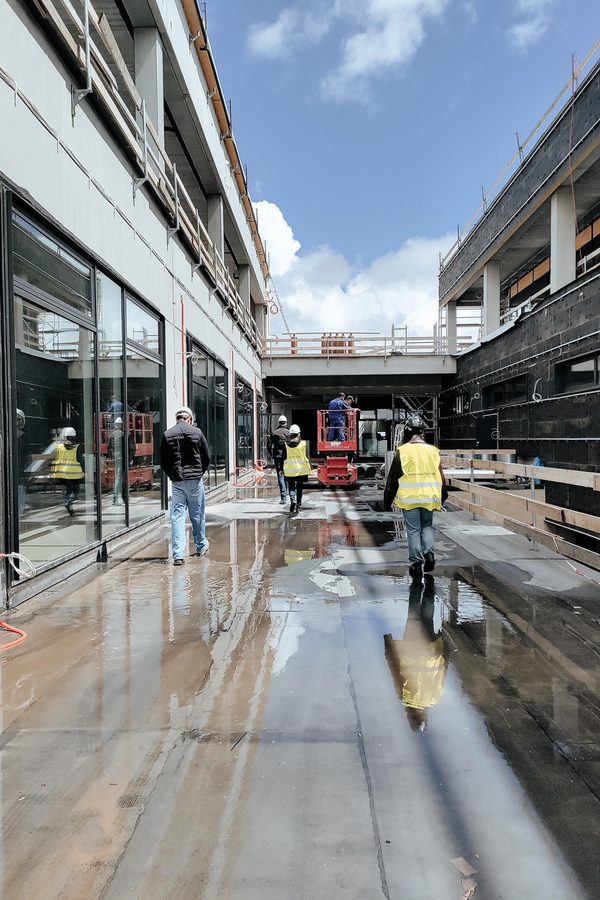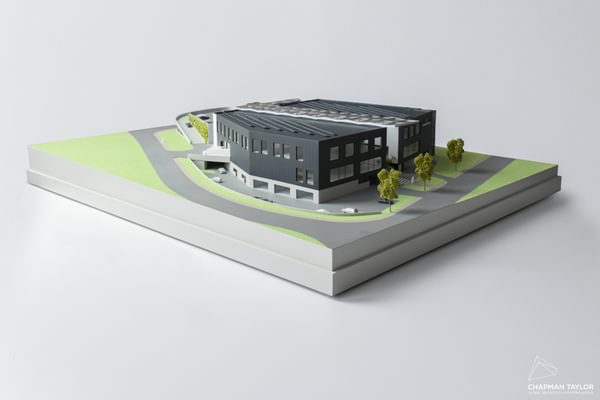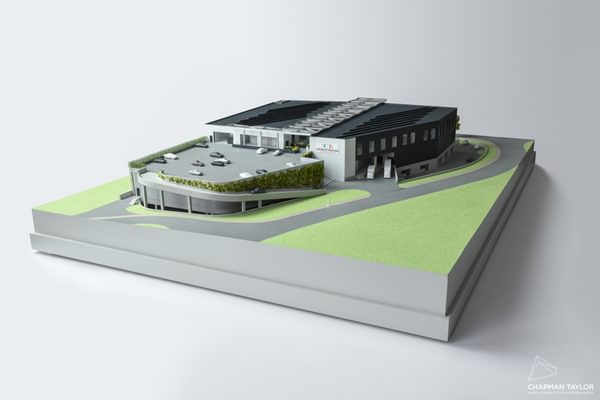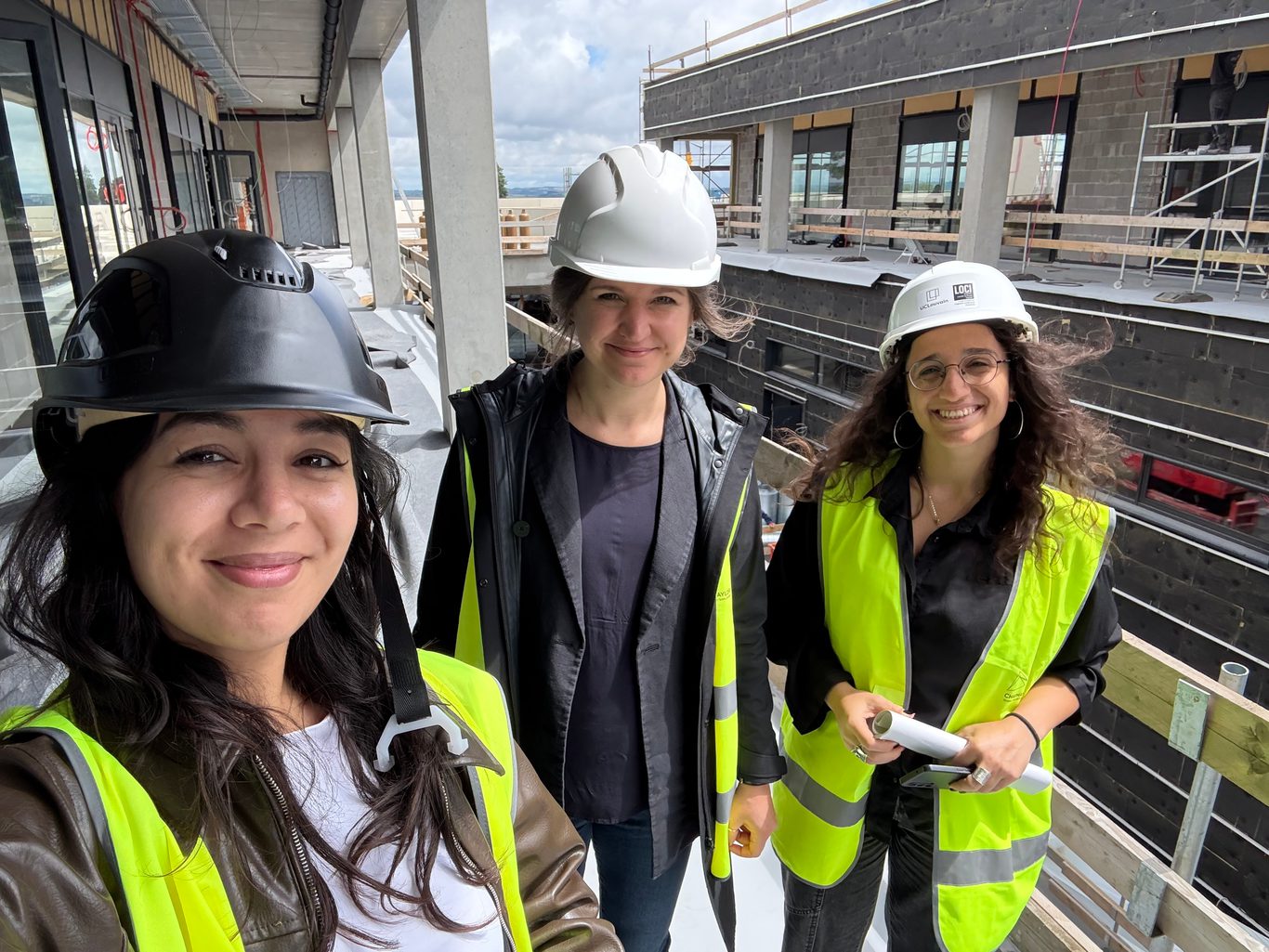
Centre d'Affaire Nordstrooss mixed-use development on track to complete in 2025
Construction is progressing well at the Centre d'Affaire Nordstrooss mixed-use development in Marnach, Luxembourg, which remains on track for completion in 2025. Designed by Chapman Taylor’s Brussels studio, the scheme is a key component of a wider future masterplan for the Nordstrooss site.
Farah Mesbahi (Junior architect), Mariia Grachova (Director), Claudia Bejjani (Architect)
The 18,000m² GBA development is structured across three levels. The ground floor will feature a naturally ventilated parking area with supporting services and small retail units. Above, the first floor will accommodate a supermarket, additional retail spaces, and offices, while the top floor will provide further retail and office space with access to rooftop parking.
Façade works are taking shape, with a striking contrast between dark natural basalt cladding and light-toned, white metallic profiled panels. The external mall space will be protected by a transparent roof structure, offering a comfortable environment for visitors year-round.
Recent site progress includes the completion of window installation and the addition of 20cm thermal insulation to meet certification requirements. In line with sustainable design principles, the scheme incorporates solar photovoltaic panels on the roof and a green wall bordering the car park ramp at the rear.
The development reflects a strong commitment to sustainable, efficient, and user-friendly design, setting a high standard for future phases of the masterplan.
