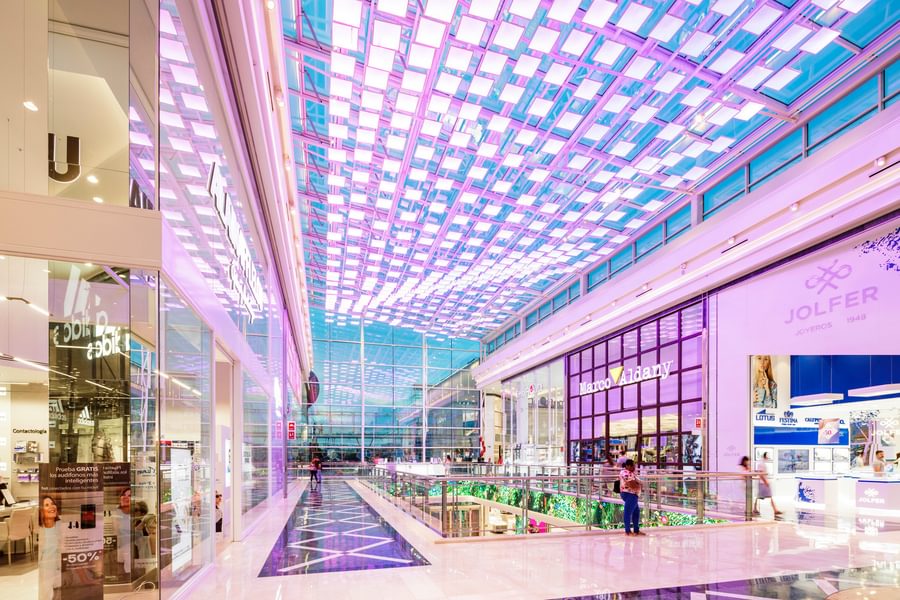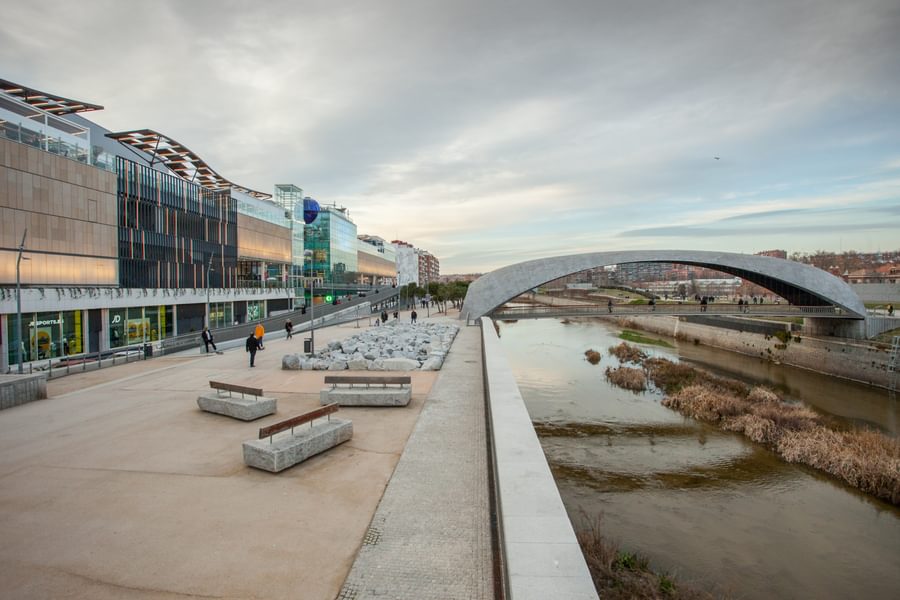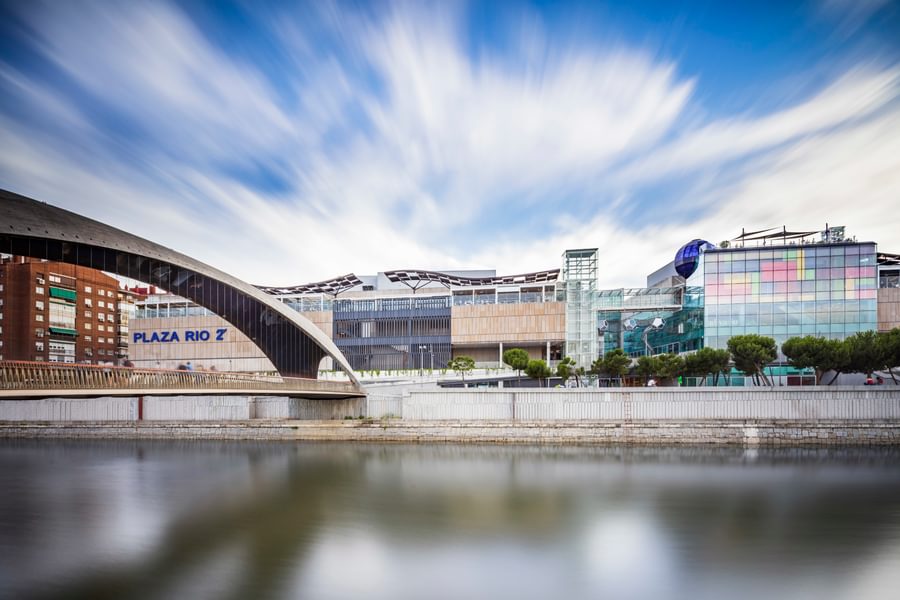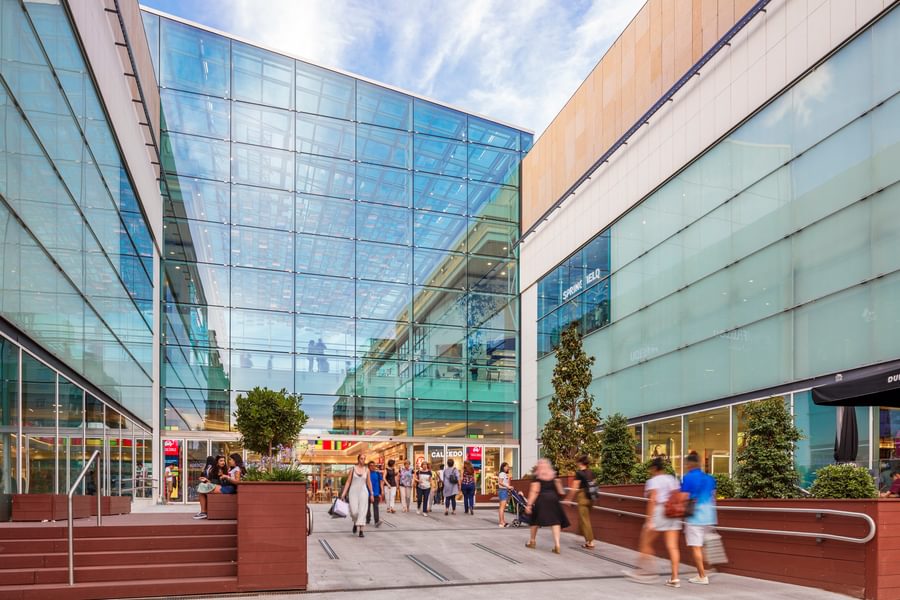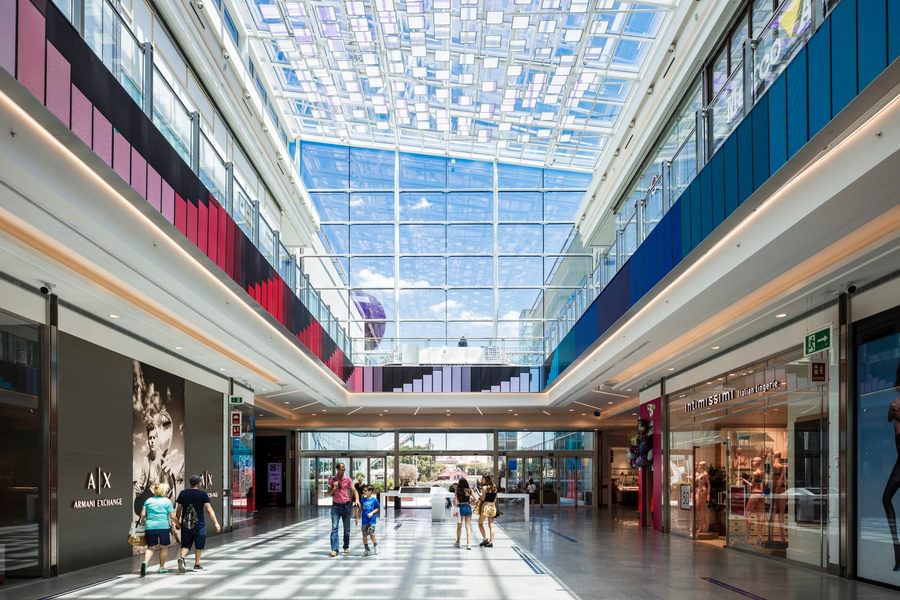
Madrid Director Jose Carlos Diez talks about designing our project the hugely successful Plaza Rio 2 shopping centre in Madrid
Overlooking the River Manzanares, Plaza Rio 2 is a 130,000m² retail and leisure development which provides a mix of fashion, food, restaurants and entertainment. Visitors are met by an elegant blond granite and glass curtain façade, with terracing and a large, transparent LED screen. The interior is a light-filled, double-height mall with a glazed skylight and an LED cloud to supplement the natural light. Detailed decoration is added throughout the centre. Its 180 shops, restaurants and leisure facilities are served by 1,500 parking spaces.
Plaza Rio 2 allows for beautiful views of the river and the Madrid Rio Park, which has recently been developed to provide an ideal area for walks, recreation, sports and cultural events. Sustainability is a key aim of the design, and advanced energy-saving systems are installed to this end.
What are the main factors that an architect takes into consideration when designing a shopping centre of this size?
As with any architectural project, the main factors are location, environment, plot and legal regulations. Commercially, implementation, commercial balance and, in particular, attention to the visitor experience of the shopping centre are of great importance.
¿Cuáles son los principales condicionantes con los que se encuentra un arquitecto a la hora de realizar un establecimiento comercial de esta envergadura?
Como en cualquier proyecto arquitectónico: ubicación, entorno, parcela, normativa de aplicación y, en el aspecto comercial: implantación, equilibrio comercial y, especialmente, atención a la experiencia del visitante del centro comercial.
This new shopping and leisure centre is located on the banks of the Manzanares River in Madrid. How has the context affected the design?
The project rises like a bridge over the river through the transparency of the building itself and its pedestrian axis, allowing a visual and physical relationship between the neighbourhoods of La Arganzuela and Usera.
This harmony with the environment has also been achieved through the adoption of the architectural styles and materials used in the surrounding Madrid Río area. Some of the same materials and textures are incorporated on the façade of the building, not by mimicking their characteristics but through a harmony of the materials and textures.
Este nuevo Centro Comercial y de Ocio, está situado en la orilla del Río Manzanares, en Madrid, ¿cómo influye el entorno en el que se inserta en la definición del proyecto?, ¿qué aspectos más destacables se han tenido en cuenta?
El concepto del proyecto es que éste se erija en puente sobre el río mediante la transparencia del propio edificio y su eje peatonal, permitiendo un vínculo visual y físico entre los barrios de La Arganzuela y Usera. Este vínculo con el entorno también se ha alcanzado mediante la adopción del lenguaje arquitectónico de Madrid Río, incorporando algunos de sus materiales en la fachada del edificio, no con soluciones miméticas sino a través de una armonía de materiales y texturas.
From your point of view, what main values should be dominant when designing a commercial building?
First of all, a building should always be designed to serve its people. From that point of view, the design must be based on the building’s functionality in its present and future use. Furthermore, an important value is sustainability in its construction, its useful life, and efficiency in its investment and future maintenance.
Desde su punto de vista, ¿qué principales valores debería primar a la hora de proyectar un edificio comercial? (funcionalidad, ecoeficencia, sostenibilidad, precio, relaciones humanas…)
Ante todo, un edificio debe proyectarse al servicio de las personas, y desde ese punto de vista todo lo demás estará supeditado a dicho servicio: funcionalidad en su uso presente y futuro, sostenibilidad en su construcción y en su vida útil y eficiencia en su inversión y mantenimiento futuro.
How were the different movements of users, workers and visitors taken into account?
The route of the public has been separated functionally from the service circuits (goods, maintenance, workers) by the use of corridors, elevators, service elevators, ramps. By doing this we avoid the crossing of such flows.
Y, ¿cómo se han resuelto los distintos flujos de usuarios, trabajadores y visitantes atendiendo al programa del edificio?
El recorrido del público (usuarios) se ha segregado funcionalmente de los circuitos de servicio (mercancías, mantenimiento, trabajadores) mediante corredores, medios verticales de comunicación (ascensores, montacargas, rampas) y controles específicos y exclusivos acordes a dichas circulaciones, evitando la coincidencia de dichos flujos en el tiempo y en el espacio.
How does the façade of the building relate to the surrounding environment?
The façades of Plaza Rio 2 are designed in harmony with the image of the city. This is achieved by the use of shapes and materials found in the Madrid Río area on the façades facing the Manzanares River and park. To achieve the same harmony on the façades facing the Usera neighborhood, this side has a more urban appearance.
¿Qué papel desempeña la fachada del edificio? ¿Los materiales exteriores se han elegido como consecuencia del entorno que rodea al edificio?
Las fachadas de Plaza Río 2 responden a la imagen de la ciudad a la que se vuelcan, con formas y materiales acordes a Madrid Río en las fachadas con frente al río Manzanares y al parque anexo al centro comercial, y con una lectura más urbana en las fachadas con frente al barrio de Usera.
What solutions have been carried out to solve the problem of climate control, given the glazed interior and exterior façades?
We used high-performance glass which minimises energy losses and aids flexibility and optimisation in the air-conditioning installations, enabling an optimal climate regulation in all parts of the building.
En un edificio donde prima la transparencia en sus fachadas, tanto interiores como exteriores, presenta como reto principal la climatización, ¿qué soluciones se han llevado a cabo para resolverlo?
Fundamentalmente el uso de un vidrio de altas prestaciones - que minimiza pérdidas energéticas - y la versatilidad y optimización en las instalaciones de climatización, capaces de proporcionar en cada ubicación el aporte necesario para acondicionar adecuadamente el edificio.
Tell us about the striking digital light installations used throughout Plaza Rio 2.
Digital installation specialists were asked to create light sculptures which provide colour and visual movement throughout the shopping centre and on the façade. More than 400 transparent LED sheets were used, each of which lights up in various combinations of colour and intensity, creating a flowing effect which brings extra dynamism to the shopping environment. A wonderful feature is that sensors are integrated, meaning that the digital installation is interactive and involves shoppers in the experience. The light installation is a great talking point and a memorable signature for Plaza Rio 2.
Plaza Rio 2 has been a great success since opening in October 2017, with 100% leasing achieved even prior to completion. Chapman Taylor delivered the high-quality shopping and entertainment centre on schedule, having designed the architecture and the interiors. Plaza Rio 2 is a striking addition to Madrid’s retail scene.
Chapman Taylor is one of the world’s leading retail designers, creating successful developments across several typologies – from large-scale, mixed-use urban regeneration projects and major shopping centres to bespoke retail areas for transport hubs and individual refurbishments. Our expertise in the retail sector is second-to-none.
