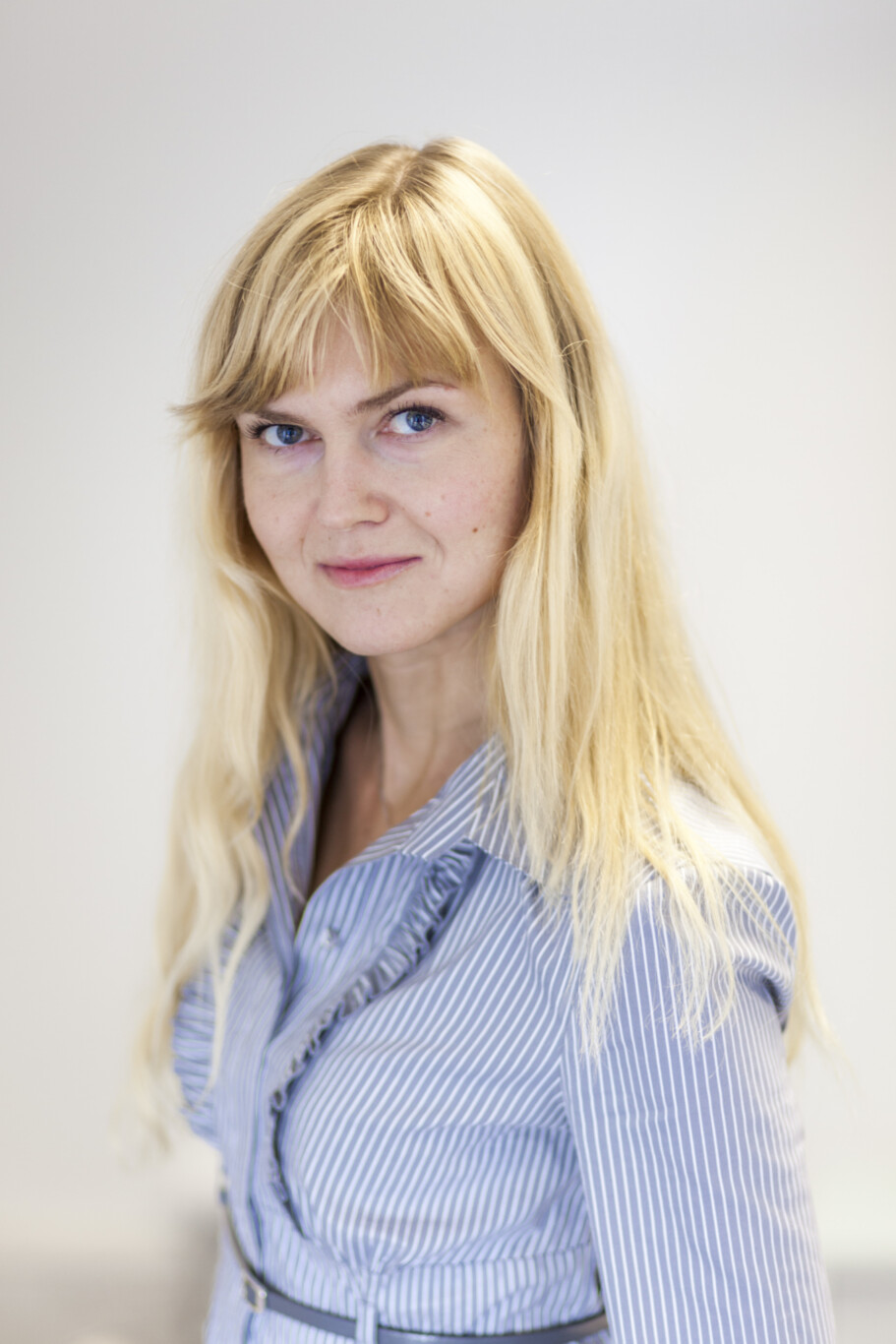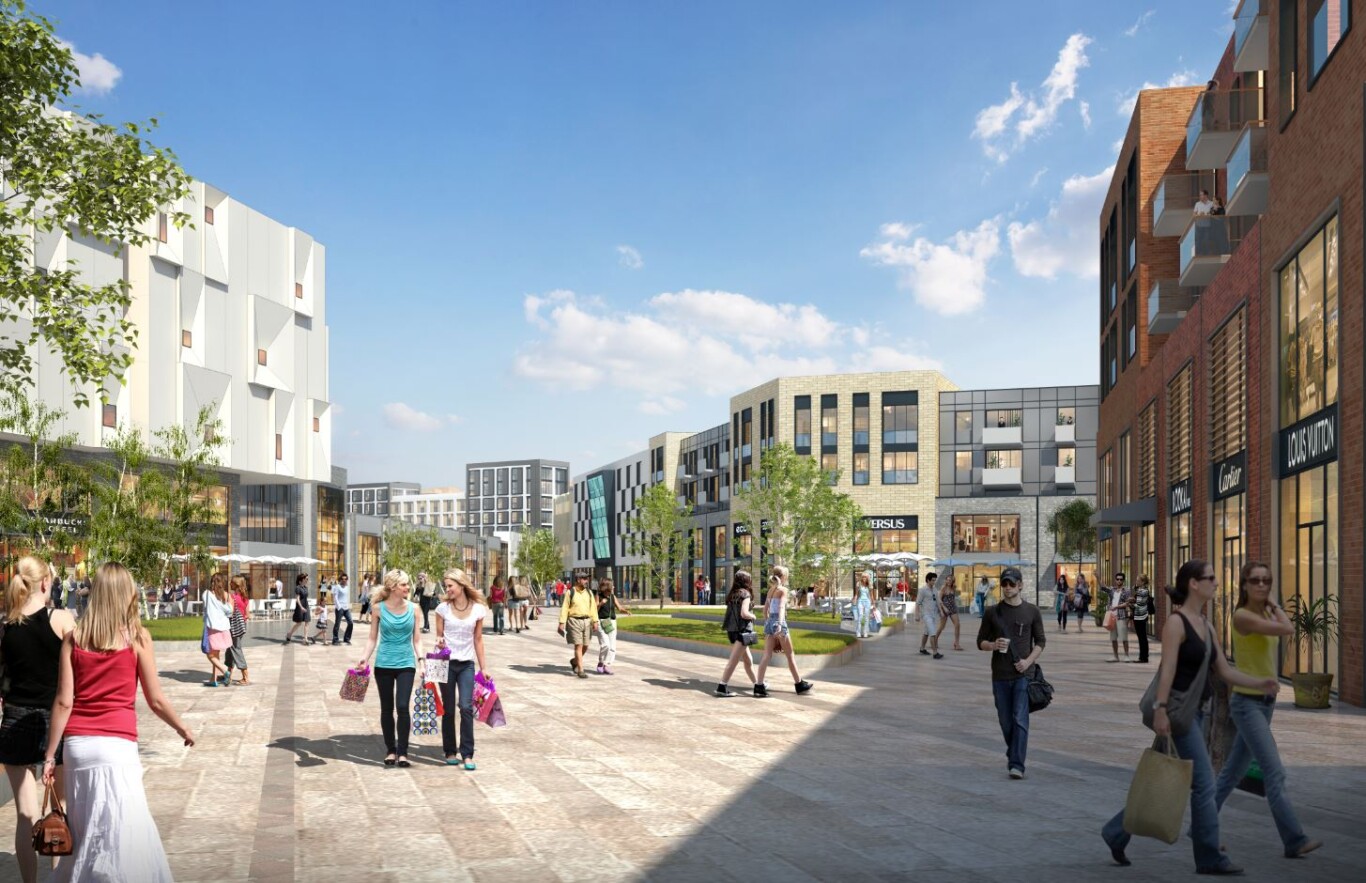
People Profile: Marcelina Zielinska talks about her lifelong love of architecture
Director Marcelina Zielinska has been an architect at Chapman Taylor since 2007, working first in Delivery and then in the area of Feasibility. In this profile, Marcelina talks to us about her background, her experience and the love of design she has exhibited ever since childhood in Poland.
Tell us about your background and why you became an architect
I grew up in Bielsko-Biała, where my parents, both qualified engineers, owned their own business. I knew I wanted to be an architect from the age of eight! It began when our teacher asked what we thought we would grow up to be. I was very good at maths and skilled at drawing – I was full of ideas, and was constantly drawing my visions in little comic books. When I asked my mum what she thought about what my path in life should be, she suggested that I become an architect. I believed in the idea so strongly that, in my mind, I have always been an architect.
I attended university in Kraków, which had an excellent school of architecture. The person who inspired me most there was also the one who gave me the biggest headache – Doctor Piotr Gajewski, who is very highly regarded in the field. He had a large portfolio of competition-winning projects and the most innovative projects, so it was an honour to learn from him. His lessons were not always easy – he was very critical and straight-talking, and the key was not to take his advice personally. His advice was excellent. To me, he was a genius – he showed people how to manage their creative impulse to get the best from it. He would always find the good in a design, and give suggestions for the best-suited detail and structure for each idea – suggestions which would never have occurred to us.
How did your career at Chapman Taylor start?
After defending my Master’s thesis in December 2006, I slept for two days straight to recover – I hadn’t really been outside since the summer with the constant study and preparation! Upon finally waking, I checked my emails and saw one unopened from months previously, in which a friend of mine invited me to London to visit. I had visited and worked in London before and had already fallen in love with the city. I remember responding: “Yes, I’m coming, but not just to visit!”. It was my love of London which brought me here, rather than my love of architecture.
After that Christmas, I started emailing my portfolio to London architects. I particularly wanted to work for a larger firm, because there would be the opportunity to learn from experts who could help me grow professionally, yet that there would be space for me to be creative. I had interviews with a number of firms, and one particularly attracted me – Chapman Taylor, who were then based near where I was living in Kensington. I was very impressed, and began working with Chapman Taylor soon afterwards.
What were some of the memorable earlier projects you worked on at Chapman Taylor?
My first experience on site stands out – Saint David’s 2 in Cardiff, the biggest delivery project I was involved in. I initially failed my RIBA Part III professional exam because the project was too big for me to qualify based upon. I instead qualified with another early project, a 400-space multi-storey car park in Huntingdon which I handled from the very beginning – from an empty site through to planning permission, detail development and the start of construction. It was a striking design, clad all over in timber to meet the desire of the client, Huntingdon Council, to create one of the best car parks in the UK. It was completed in 2011, and is now regularly used by Chapman Taylor as an example of excellent car park design in our presentations.
Trinity Leeds was the first major feasibility project I was involved in, in conjunction with our Manchester studio. I worked on the project, including detailed design for nearly two years. Joining the UK Feasibility team was a great moment for me – I could be left alone in a corner to just design for hours, which I loved doing.
In terms of having a major input into the design, the Brent Cross regeneration project has been a great experience for me. I saw the masterplan take shape, and I created the architectural vision. I will never forget the first CGI I created for the project – in retrospect, it was perhaps a slightly naïve CGI (it was in the early days of SketchUp 3D modelling software), but the developers and clients all had it on their mobiles when I came to present the scheme. Brent Cross was also the first project for which I led without much supervision from others. I took over at short notice while still relatively junior, turning up at meetings without being introduced – I imagine that most people had no idea who I was until I started presenting!
What changes have you seen in the industry since joining?
Perhaps the biggest change is that the nature of retail is being transformed and everyone is looking for guidance on where it is heading. When I started, clients and designers had a fairly settled view of what was necessary to create a successful retail development. Now, however, those old rules no longer apply. The truth is that there is no one correct answer or approach – everything depends on the context in each specific set of circumstances. What will be crucial is that the design is always excellent.
Another key change is that the days of assuming that clients will stay with one design firm are over. Clients are now far more likely to shop around and compare alternatives, which means that the stakes are rising for designers. This is both a challenge and an opportunity – with the level of exposure now possible because of the internet, we can be found by potential clients very easily. It is vital that we never become complacent and that we continue to encourage innovation, and I think that we are very good at constantly questioning and challenging assumptions. We also collaborate much more fluidly between sectors and specialisms, as well as between our international studios.
The newer generations of architects are full of creative ideas and opinions, and Chapman Taylor is great for encouraging them to express that. Everyone here has studied for eight years and they are extremely smart and talented people who need freedom to make use of their skills. Sometimes, we as managers have to guide that creativity because we know the clients and the constraints they have to work within, but, more and more, clients are asking us to produce design which is innovative and unique.
Tell us about your current projects
We are currently working in collaboration with our Brussels studio on a mixed-use masterplan in the heart of Budapest for a Turkish client – it’s very international! The 280,000m² scheme is 60% residential, with additional office provision and a small retail element. It was quite intense – we created a lot of the concept and design vision in just five weeks, which required very strong coordination between various teams – but it has been very enjoyable.
We have an ongoing urban regeneration project for a major town centre in England, on which we have time to deliberate much more extensively. The project is retail-led, with a large residential element. We have also been working on the St Mark’s development in Lincoln, which I brought through to planning permission. This project is where I first learned to masterplan, taught by Adrian Griffiths. I helped set the story for the client, and then divided responsibility among members of my team for various elements of it. It is now my turn to help teach team members and talk them through the particular design process in a manner consistent with the story. We work together as a team, and I love how interactive the process is!
Axiom retail and leisure park, at Castleford in West Yorkshire, has huge potential – there is a very large and affluent catchment area around it. We have designed a flexible shopping and entertainment complex which allows for an ever-changing mix of offers, directly accessible from the M62. We are working on it in collaboration with our Manchester studio at the moment, and construction is set to start soon.
What challenges and opportunities do you see ahead for Chapman Taylor?
The main challenge is the competition – we know that we need to constantly keep renewing our approach, as well as maintaining a superb quality of design. It is vital that our schemes are commercially realistic – it is no good creating an extraordinary design for a client if they are not going to make money as a result of it. So the challenge is to marry creativity with commercial common sense. I think Chapman Taylor is very good at doing that.
For larger practices such as ours, we also need to harness the creativity and intelligence of younger architects in a way which makes them feel valued and gives them a sense of belonging. All of us sometimes have to work on parts of projects which aren’t necessarily stimulating or challenging, and I think that it is important for younger architects to be made to feel that their contributions are important and that they are progressing professionally – moving on to more and more responsibility and involvement in the design process as time passes.
I think that we have a huge advantage as a company because of our international scope. Clients like that about us, and we are becoming much more unified than ever before. The widely varying international experience we have throughout the world, and the particular knowledge sets that gives us, means that we have a much wider perspective than many firms. This gives us a wonderful opportunity to differentiate ourselves in a competitive market.

