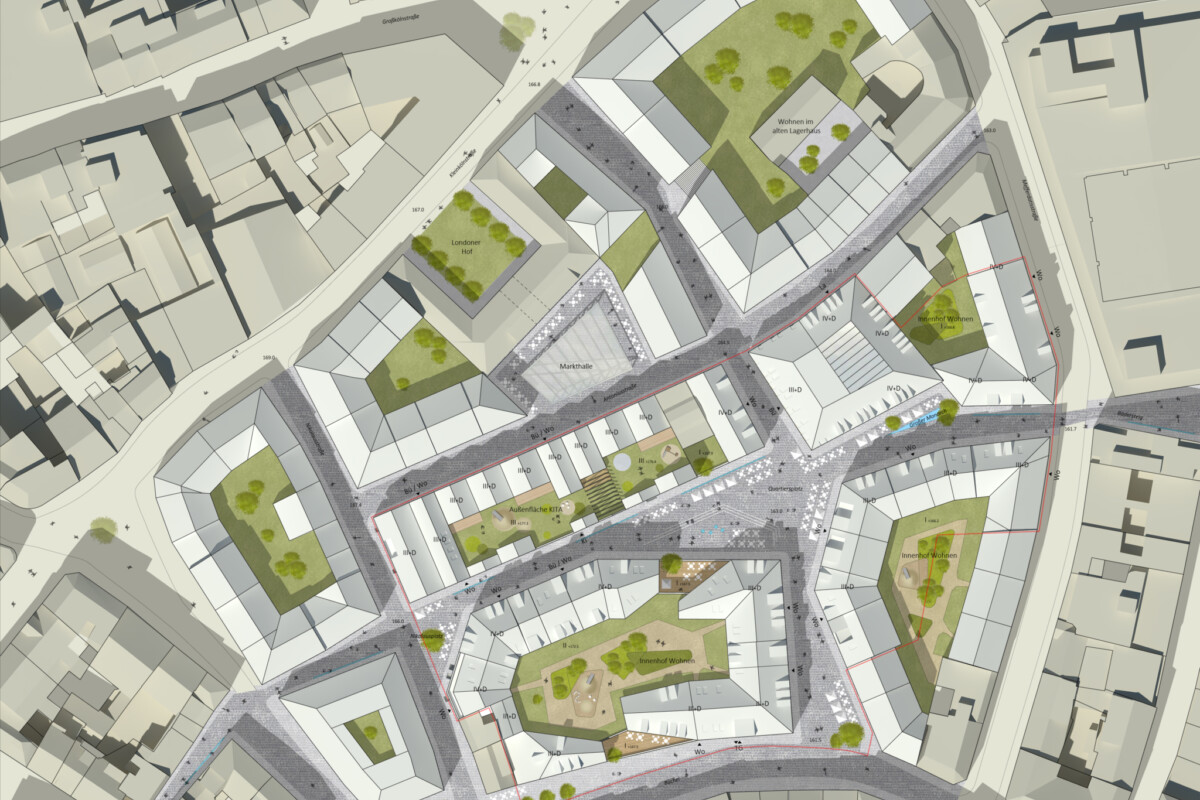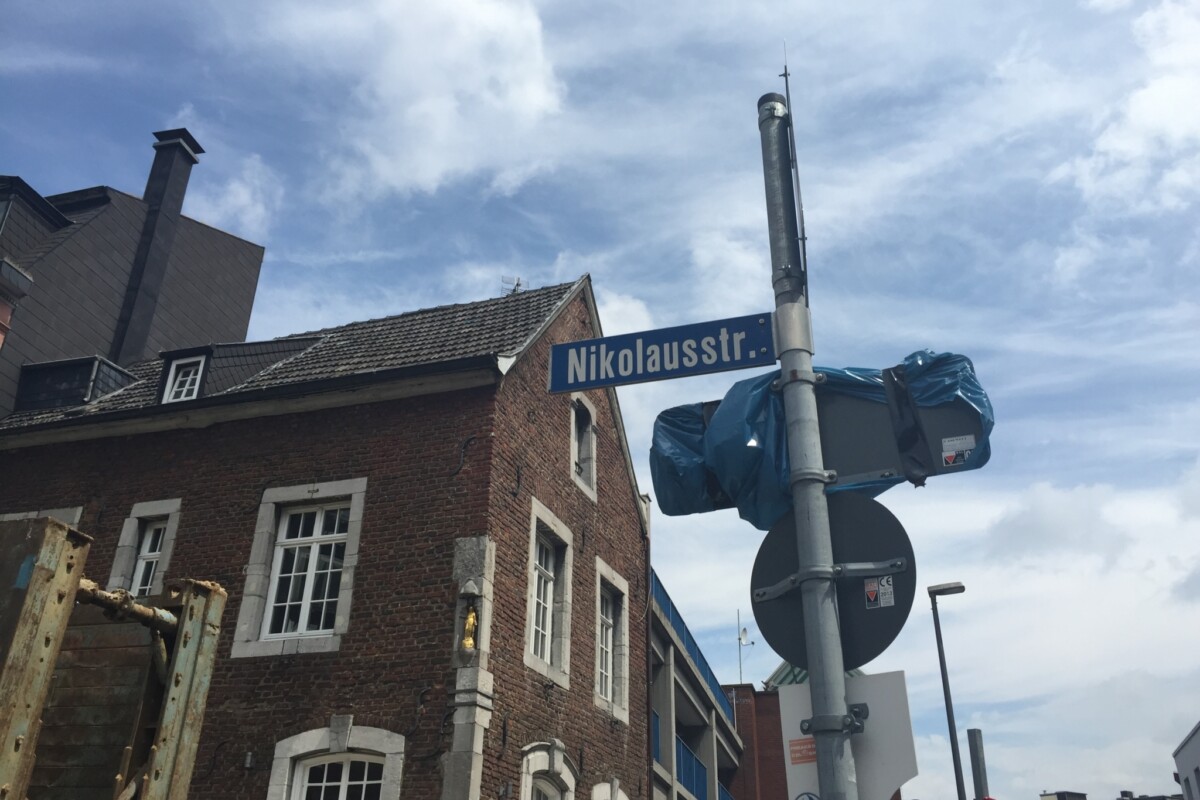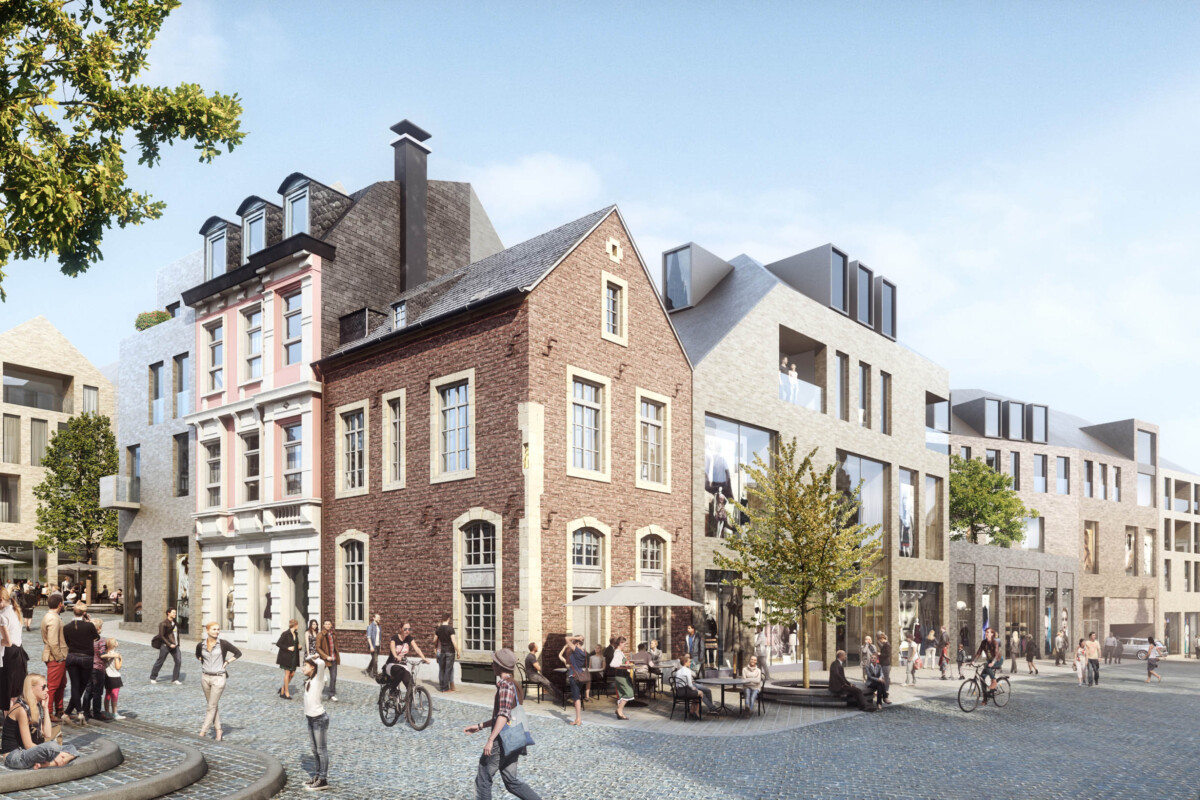
Chapman Taylor Director Andrew Mackay talks about planning a medieval city quarter in Aachen, Germany
After winning an international urban design competition, Chapman Taylor’s Düsseldorf team was given the opportunity to recreate a new quarter in the centre of the historic German city, Aachen. Associate Director, Andrew Mackay, talks about lessons learned from his experience working on the Altstadtquartier Büchel masterplan.
Adapting to an historic environment
Urban designers are rarely afforded the opportunity to transform an historic city centre – so Chapman Taylor responded to an international urban design competition to build a new quarter for the centre of Aachen with enthusiasm for the challenge but with a strong sense of responsibility.
Aachen is characterised by a dense urban fabric and rigid development controls which are designed to protect the listed medieval street pattern and views to the UNESCO world heritage cathedral and other historic monuments. It was key to our proposal for Altstadtquartier Büchel that it combined a modern development for the city while respecting the traditional streetscape and building forms. We wanted the new quarter to be just as attractive to locals and visitors as the adjacent Old Town, but without being a pastiche. The two areas needed strong and fluid connections, with the spatial qualities of the older area continuing into the new in a manner which felt natural and worked well as a part of the wider city core.
One of Germany’s major current problems is a chronic lack of housing – a particular problem in a city as attractive as Aachen. New housing (with cathedral and town hall spire views) was a fundamental requirement for the new development. The three hectare site offered an opportunity to combine residential provision with a lively mix of uses, including shops, offices, medical units, a kindergarten and restaurants, all centred on new streets and public squares – providing the density and critical mass to create a thriving new district.
The scheme as a whole would be one of Aachen’s greatest regenerations since the Middle Ages, transforming a decaying quarter with an ugly concrete car park building and a red light zone into an attractive and bustling city-centre space.
Creating a city quarter in sensitive and restrictive circumstances
While recognising the need to be sensitive, given the historical legacy, we felt that Aachen was missing a lateral axis connecting the bus station with the centre. We created two new axes which, in their zigzagging course, integrate well with the existing medieval street pattern. At their meeting point is a trapezoid-shaped square which serves as a bright open space for restaurants and cafes where people can enjoy views of the cathedral – giving the new quarter its own focus and identity. The axes serve to connect the dead ends of the existing pedestrian shopping area, creating new city walks which link the new quarter to the historic town centre.
The course of the new axes carves out four new urban blocks, the subdivision of which responds to historic plot structures and terrain changes - thus fitting well with the overall character of the city centre.
The complex ownership structure in the area required us to design a phased implementation. We therefore proposed development in three steps, each a full project – though aware of the fact that timescales are very much dependent upon the various stakeholders.
Within the mix of uses, a high proportion of residential apartments was at the core of the competition brief, which stipulated that contemporary accommodation should be created on 50-60% of the total gross area. Our design includes a full residential spectrum from social housing to luxury units.
Designing high-quality residential in a dense mixed-use setting is a particular challenge – careful thought was given to ensuring not only that the required views were incorporated into the design, but also that the residences receive enough natural light while being sheltered from disturbance from other uses such as late night bars.
Building lines and heights needed to accommodate the needs of developers, the local authority and, of course, the residents – and these can change quite markedly between conception and completion.
Urban Design – why we were chosen
Our plans won the design competition – unanimously chosen by the jury of nine judges. The vision we created was praised for its thoughtful treatment of the city’s public realm and its potential for providing a new identity for Aachen.
A key aspect of the project’s design practice is its humility and sensitivity – there are no big gestures, and, at all times, the gradual historical development of the Old Town guided every step we took. The new quarter adapts in scale and form to the existing area and its heritage.
By our thinking deeply about clever and fully-integrated connections to the existing urban fabric, the new quarter creates a lively streetscape but also helps lift and transform the Old Town as a whole.
The well-balanced mix of functions within locations specially designed for those functions also adds to the dynamism of the quarter, creating a high quality of living space within a dense inner city environment. The distinctive public realm gives a new identity to a strengthened and uplifted quarter which was once considered a no-go area.
Lessons from our experience
In solving problems for a large-scale regeneration site, opportunities are created to serve ends which go beyond that site – for example, the way in which the two axes we created for the quarter served to eliminate pedestrian dead ends.
Brick is the traditional material used for building in Aachen, but we became conscious of the fact that to use it uniformly across such a large-scale development would look monolithic and unnatural. So we looked less at the specific architecture of the historic city and more at the general spatial experience – choosing to use a mixed palette of materials and styles to avoid an oppressive and contrived building environment. Sometimes it is necessary to avoid copying existing architecture in order to better fit with it.
Politicians, market conditions, developers and public opinion might change repeatedly over the timespan of an urban regeneration project. Plans thus need to be flexible and robust in order to ensure that its qualities do not get lost along the way. The best way to achieve this is to provide simple and readily-comprehensible solutions to the various challenges which crop up along the way.
Key facts:
Services: Masterplanning
Client: Büchel Immobilien GmbH
Area: 2.7 hectares
Status: Construction estimated to start in 2019

