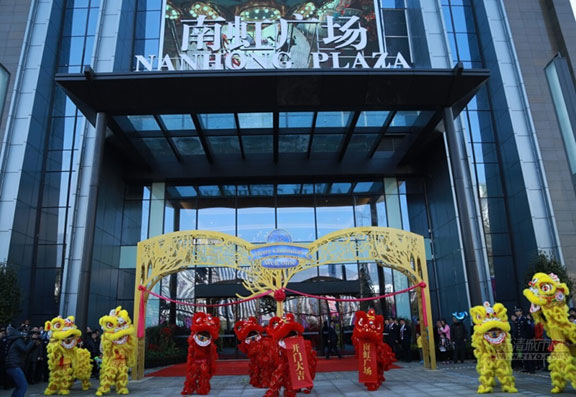
China: Nanhong Plaza Grand Opening
Nanhong Plaza, Yueqing Wenzhou City, China held its grand opening on the 20th December 2014, with nearly 200,000 visitors flocking to the plaza to witness its grandeur.
With a total footage of 330,000 sqm, Nanhong Plaza is a retail-led mixed use development that includes retail, offices, hospitality and residential elements. Chapman Taylor was responsible for delivering the interior design of the shopping centre. The centre covers a floor area of 86,000sqm spanning six floors with one story underground and five aboveground.
Being adjacent to the Yandang Mountains which is a national Chinese tourist attraction, Nanhong Plaza design takes inspiration from the beautiful natural environment and incorporates elements of “mountain”, “water” and “wild geese” into its interior design, creating a fresh, and sophisticated shopping space.
Fort more information please contact: