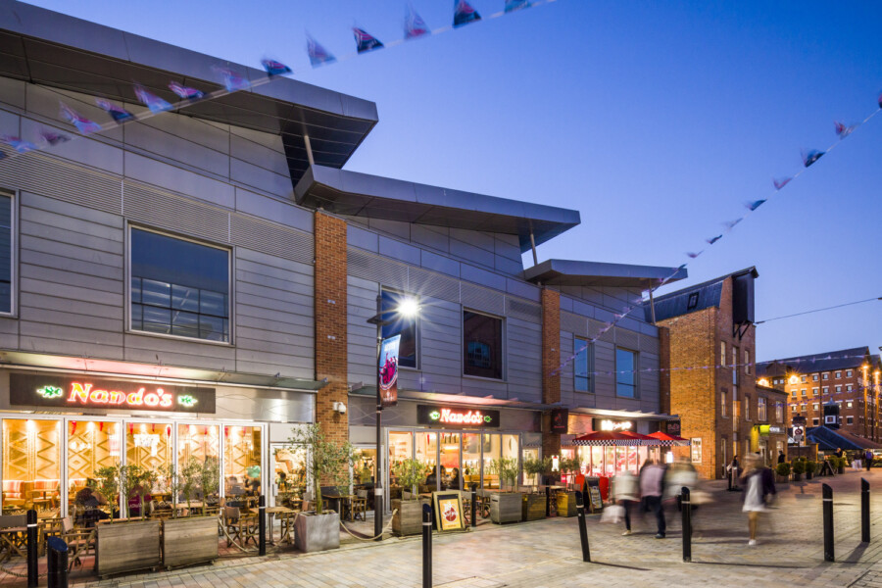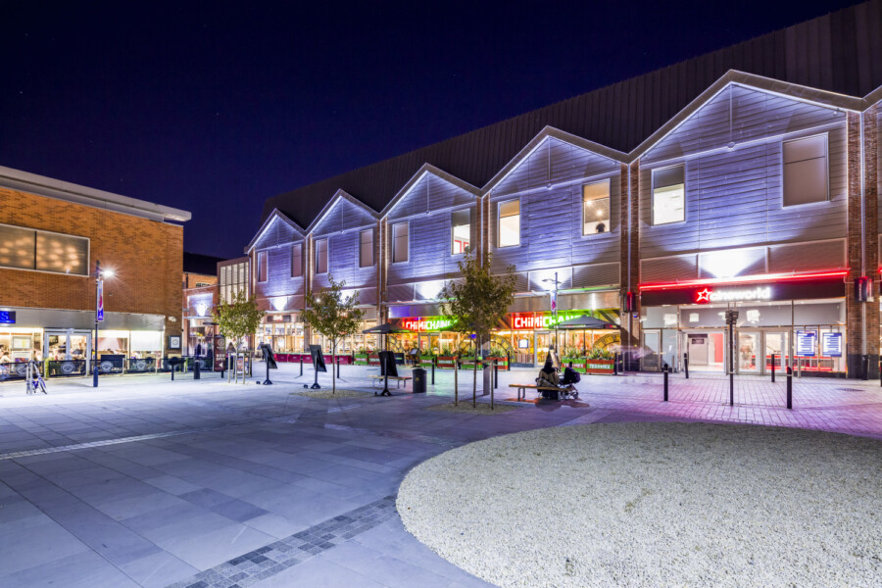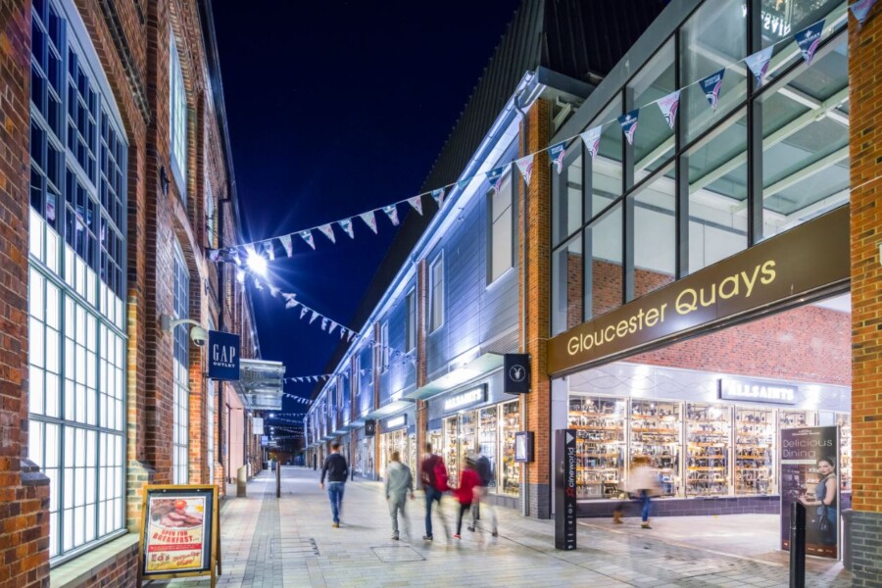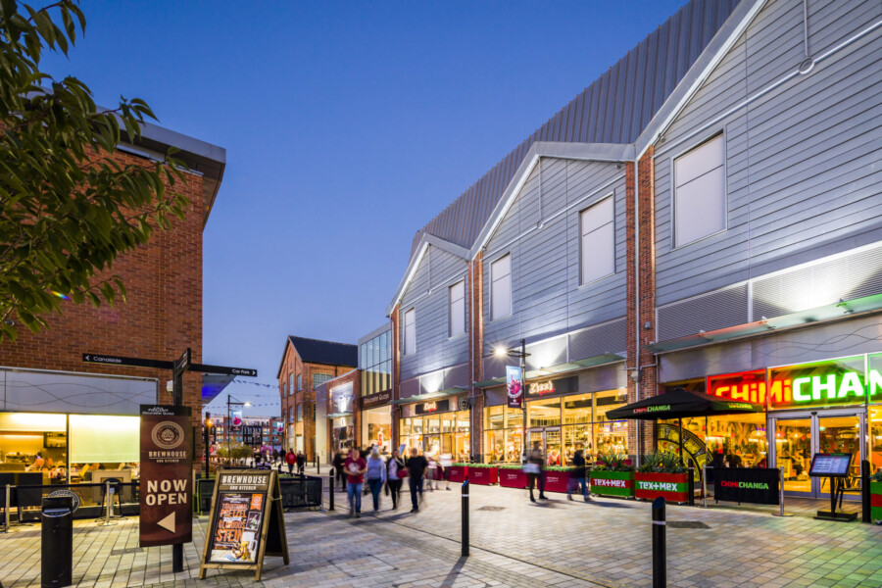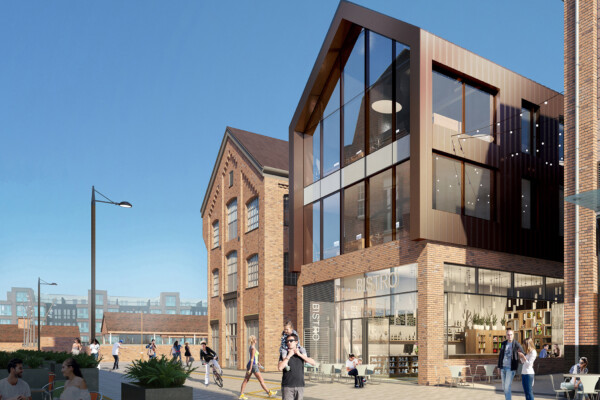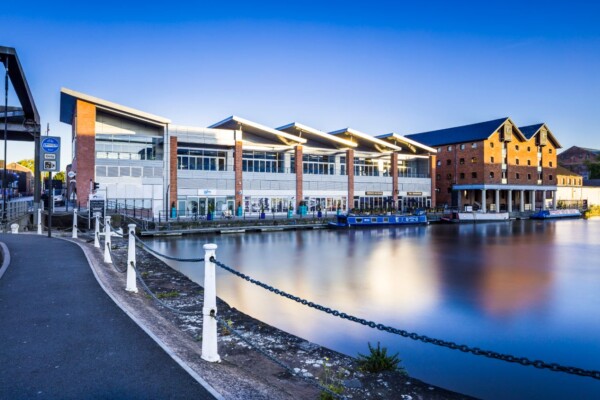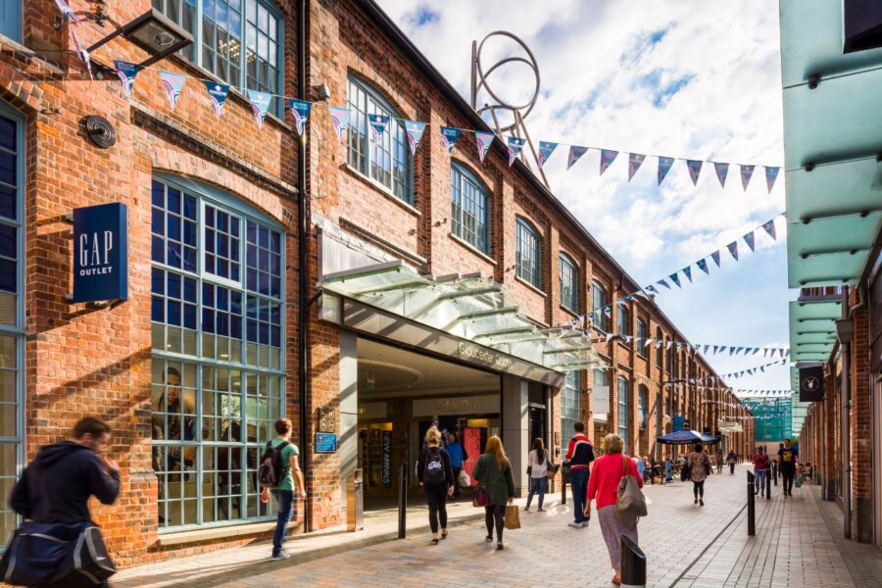
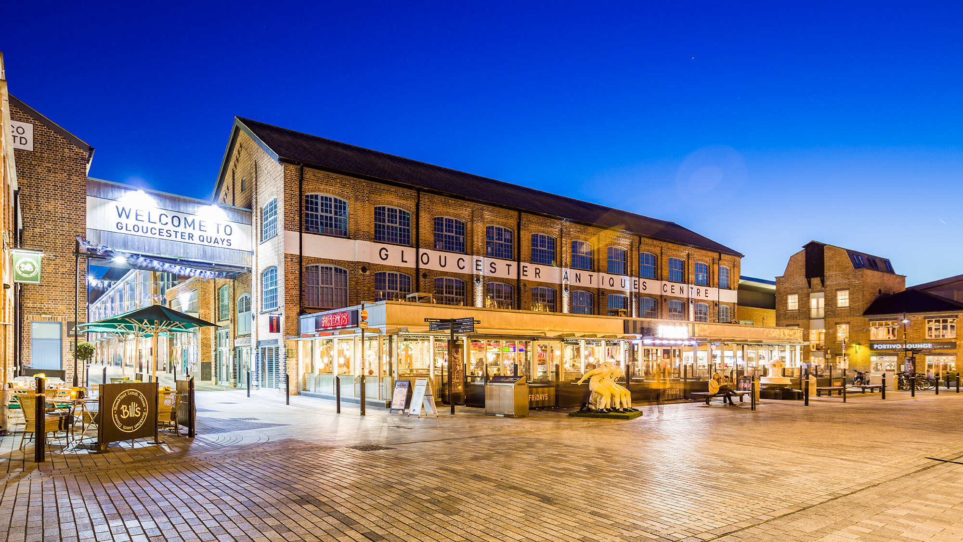
Gloucester Quays Location City: Gloucester, UK
Asset Enhancement in a heritage-sensitive site.
Key Info
- Includes:
- Refurbishment of an existing outlet shopping centre that includes a number of listed buildings and new-build retail space, F&B, and a cinema complex
- Area:
- 39,000m² of retail
- Status:
- Completed in December 2013
Map Location
Refurbishment in a conservation area with a rich heritage
Chapman Taylor was approached by Lifestyle Outlets following the completion of this major new development at Gloucester Quays, to identify opportunities to improve value through a review of the existing outlet centre and wider context. Our experience and expertise in this field enabled us to identify a number of exciting opportunities to unlock the potential of the scheme.
New retail and leisure opportunities identified
Our masterplan vision included the opportunity to establish a new leisure quarter within the scheme, anchored by a new 10-screen cinema within an existing, vacant retail block. The existing ground floor units were reconfigured to create a vibrant street scene with new restaurants and bars which create the desired ambience throughout the day and into the evening.
Developed in BIM
The scheme was technically challenging, working within the constraints of an existing building set in a conservation area. Our response was to create a bespoke lightweight cinema solution that was housed behind the retained façade of the existing building, with a striking ground floor entrance. The remaining ground floor units were reconfigured to suit the restaurant market and were quickly leased to a range of high street and independent brands. The design was developed in BIM from Stage 3, including complex 3D designs of the cinema auditoria, the means of escape, the ground floor restaurant servicing and the acoustic separation.
